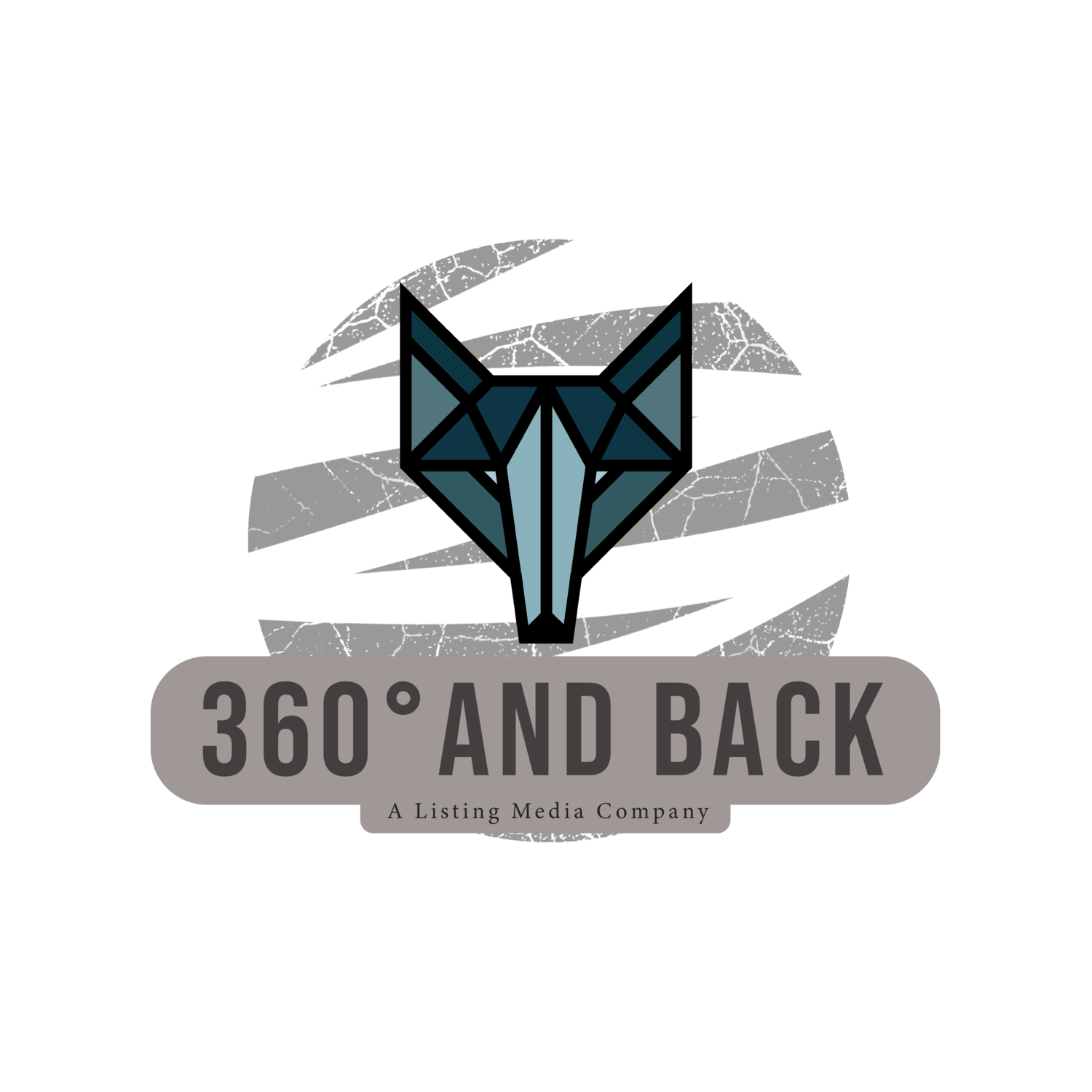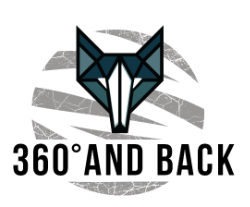
Floor Plans
Floor plans are scaled drawings that show the relationship between rooms, spaces, and physical features viewed from above. It provides a way for the viewer to visualize how one can move through the space.
Easy to Read Floor Plans
With 360 and Back floor plans you can specify your customization needs from a simplistic view to a more detailed layout of your property, so the floor plan will fit you and your buyers.
Floor Plans By the Room
Floor plans using iGuide will show floor and room dimensions for all major areas. can be broken up by each room of the home. This is a great way to showcase a home that has a small shed in the backyard that’s not attached.





